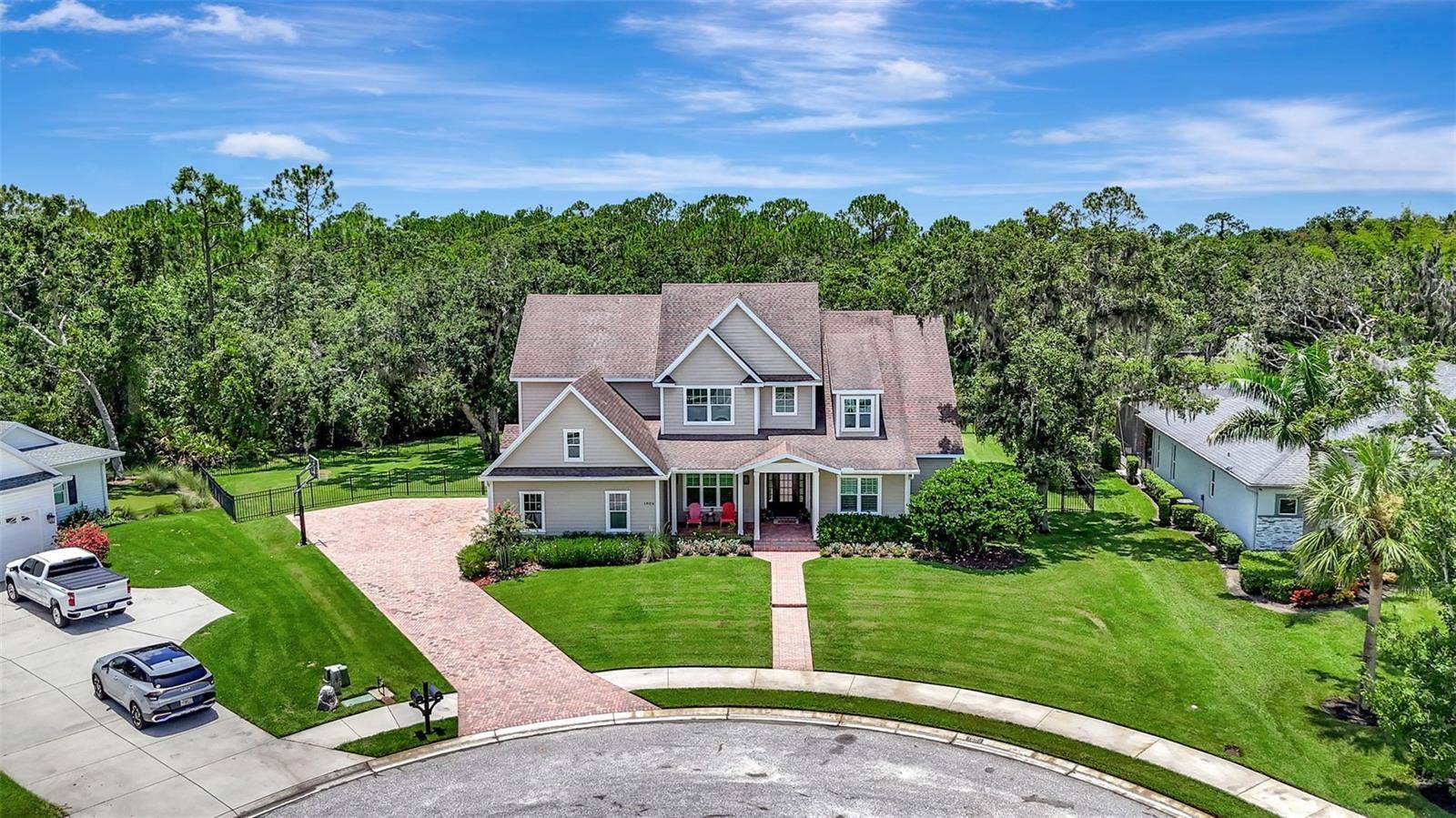1906 143RD CT E Bradenton, FL 34212
4 Beds
5 Baths
3,722 SqFt
OPEN HOUSE
Sun Jul 13, 1:00pm - 3:00pm
UPDATED:
Key Details
Property Type Single Family Home
Sub Type Single Family Residence
Listing Status Active
Purchase Type For Sale
Square Footage 3,722 sqft
Price per Sqft $342
Subdivision Mill Creek Ph Vii-A
MLS Listing ID A4657965
Bedrooms 4
Full Baths 4
Half Baths 1
HOA Fees $600/ann
HOA Y/N Yes
Annual Recurring Fee 600.0
Year Built 2013
Annual Tax Amount $6,995
Lot Size 0.460 Acres
Acres 0.46
Property Sub-Type Single Family Residence
Source Stellar MLS
Property Description
With a detached in-law apartment, tucked at the end of a quiet cul-de-sac and surrounded by lush preserve, this stunning 4-bedroom, 4.5-bath custom pool home offers a private oasis in the heart of Mill Creek. From the Impact-rated insulated windows and doors, hardie board siding and brick paver driveway to the charming walkway that leads to your front porch, every detail was thoughtfully designed.
Inside, you'll find rich wood floors throughout, crown molding in every room, and a cozy gas fireplace flanked by custom built-ins. Each bedroom includes its own en-suite bath, offering comfort and privacy for family and guests alike. Upstairs, a spacious bonus room provides the perfect flex space for a game room, media room, or second living area.
The primary suite (main level) is a retreat of its own, featuring a spa-like bath and a private patio perfect for your morning coffee. Double doors open from the main living area to a sprawling screened lanai with a heated pool, sun deck, and an infinity spa for the ultimate in relaxation.
Just beyond, the detached in-law apartment adds incredible flexibility—ideal for guests, extended family, or a private home office. The backyard is equally impressive with a custom outdoor fire pit, paver seating area, and full fencing.
Additional highlights include a tankless water heater, spray foam insulation, Thermador and Kitchenaid appliances and so much more.
This one-of-a-kind property offers luxury living with thoughtful design inside and out—welcome home.
Location
State FL
County Manatee
Community Mill Creek Ph Vii-A
Area 34212 - Bradenton
Zoning PDR
Direction E
Rooms
Other Rooms Bonus Room, Family Room, Formal Dining Room Separate, Inside Utility
Interior
Interior Features Built-in Features, Ceiling Fans(s), Crown Molding, Eat-in Kitchen, High Ceilings, Open Floorplan, Primary Bedroom Main Floor, Solid Wood Cabinets, Stone Counters, Tray Ceiling(s), Walk-In Closet(s), Window Treatments
Heating Electric, Zoned
Cooling Central Air, Zoned
Flooring Hardwood, Tile
Fireplaces Type Gas, Living Room
Fireplace true
Appliance Built-In Oven, Cooktop, Dishwasher, Disposal, Microwave, Range, Range Hood, Refrigerator, Tankless Water Heater, Wine Refrigerator
Laundry Inside, Laundry Room
Exterior
Exterior Feature French Doors, Lighting, Rain Gutters, Sidewalk
Parking Features Garage Door Opener, Oversized
Garage Spaces 2.0
Fence Fenced
Pool Heated, In Ground, Lighting, Screen Enclosure, Tile
Community Features Deed Restrictions, Park, Playground, Sidewalks, Street Lights
Utilities Available Cable Connected, Electricity Connected, Propane, Sewer Connected, Sprinkler Recycled, Underground Utilities, Water Connected
Amenities Available Park, Playground
View Park/Greenbelt, Trees/Woods
Roof Type Shingle
Porch Covered, Front Porch, Patio, Rear Porch, Screened
Attached Garage true
Garage true
Private Pool Yes
Building
Lot Description Conservation Area, Cul-De-Sac, In County, Oversized Lot, Sidewalk, Street Dead-End, Paved
Entry Level Two
Foundation Slab
Lot Size Range 1/4 to less than 1/2
Sewer Public Sewer
Water Public
Architectural Style Cape Cod, Custom
Structure Type Block,Cement Siding,HardiPlank Type
New Construction false
Schools
Elementary Schools Gene Witt Elementary
Middle Schools Carlos E. Haile Middle
High Schools Lakewood Ranch High
Others
Pets Allowed Yes
HOA Fee Include Common Area Taxes
Senior Community No
Pet Size Extra Large (101+ Lbs.)
Ownership Fee Simple
Monthly Total Fees $50
Acceptable Financing Cash, Conventional, VA Loan
Membership Fee Required Required
Listing Terms Cash, Conventional, VA Loan
Num of Pet 4
Special Listing Condition None
Virtual Tour https://www.zillow.com/view-imx/8b1dd31f-16d6-4ca8-b292-a31789b3e343?setAttribution=mls&wl=true&initialViewType=pano&utm_source=dashboard






