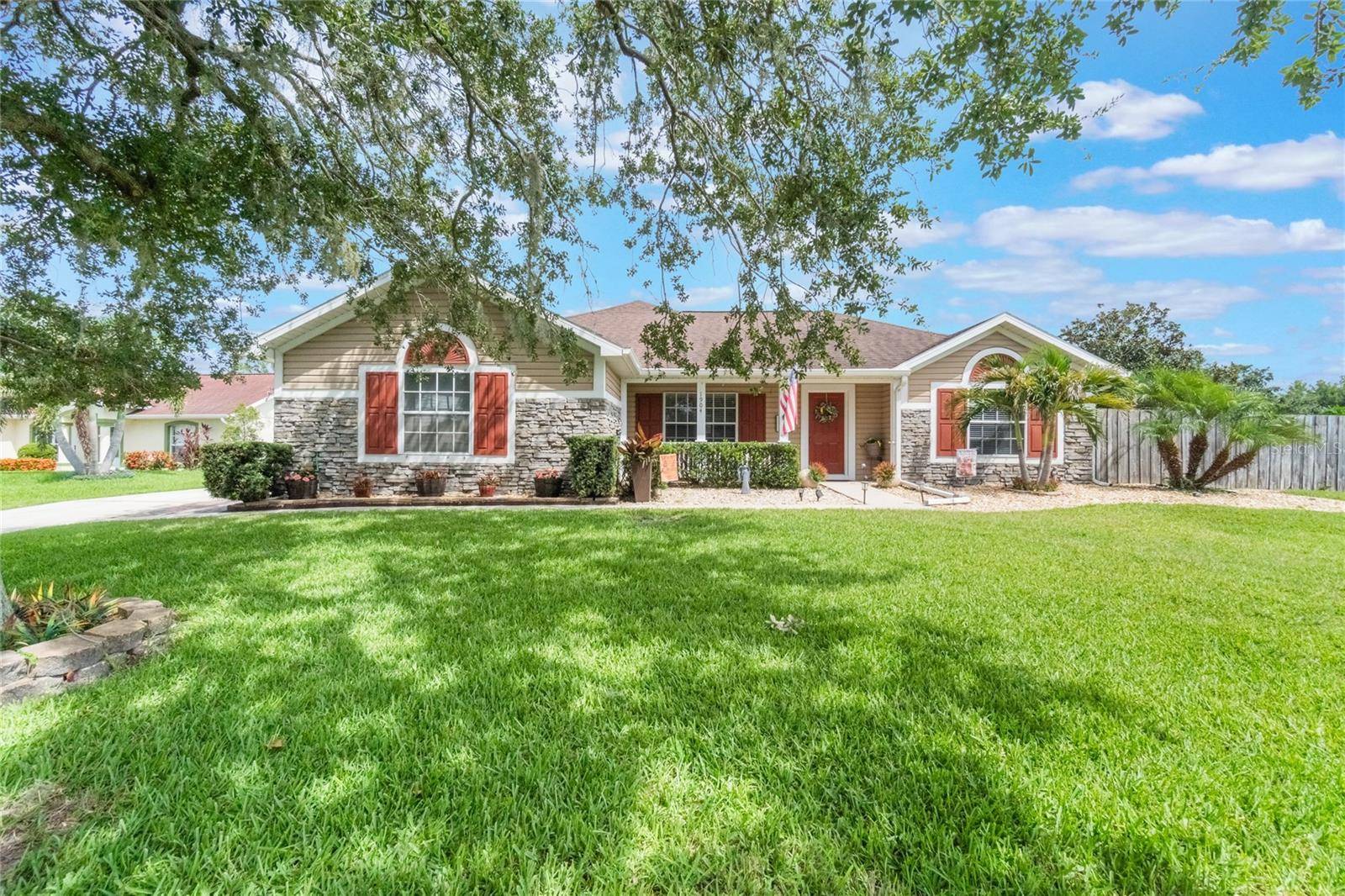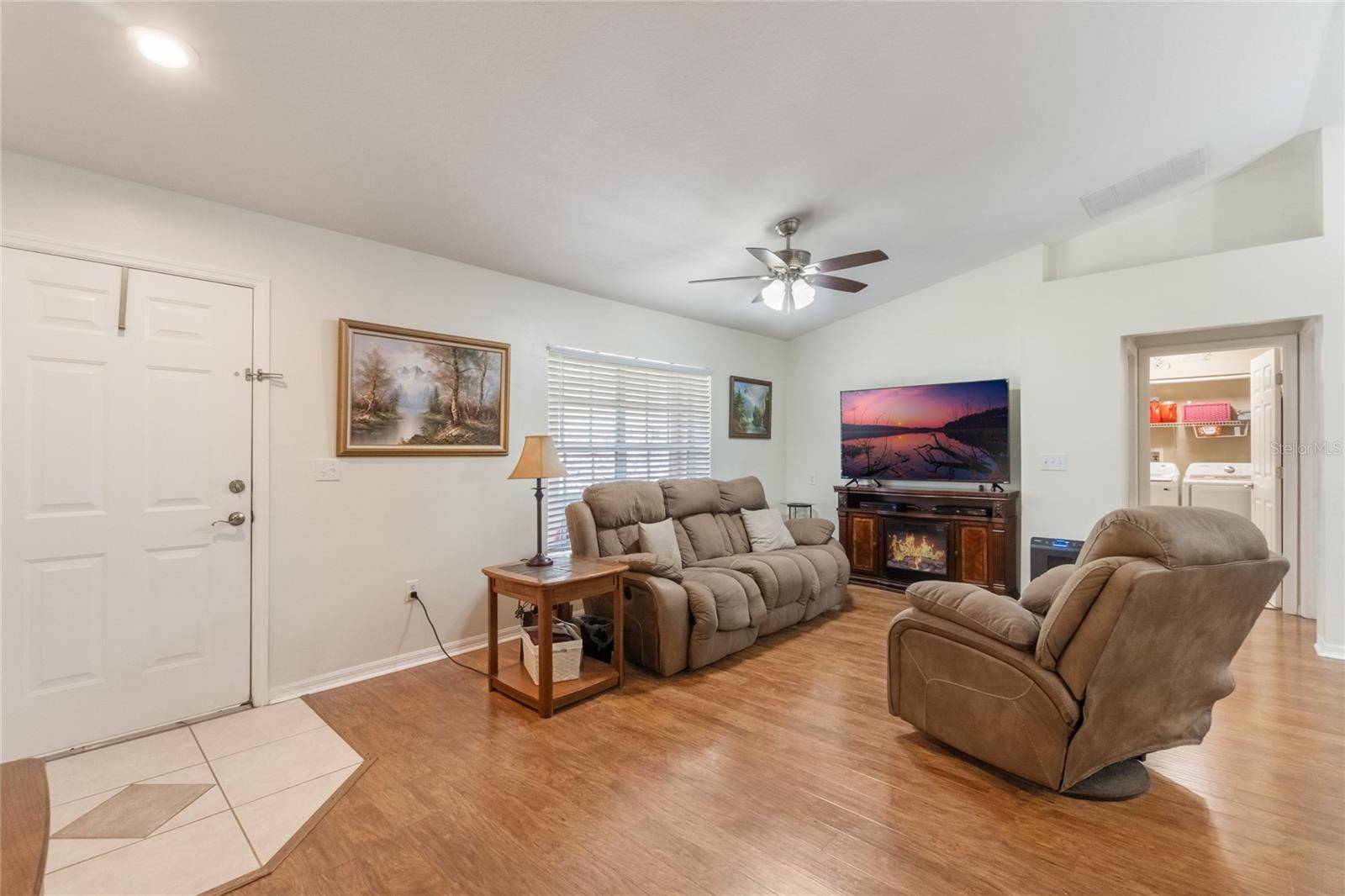1904 NICHOLAS PL St Cloud, FL 34771
4 Beds
3 Baths
1,904 SqFt
OPEN HOUSE
Sun Jul 20, 1:00pm - 3:00pm
UPDATED:
Key Details
Property Type Single Family Home
Sub Type Single Family Residence
Listing Status Active
Purchase Type For Sale
Square Footage 1,904 sqft
Price per Sqft $259
Subdivision Ashley Oaks Ii
MLS Listing ID O6325262
Bedrooms 4
Full Baths 3
Construction Status Completed
HOA Fees $600/ann
HOA Y/N Yes
Annual Recurring Fee 600.0
Year Built 1999
Annual Tax Amount $2,567
Lot Size 0.330 Acres
Acres 0.33
Property Sub-Type Single Family Residence
Source Stellar MLS
Property Description
OVERSIZED Lot in a Cul de sac with a meticulous yard and a Huge fenced backyard with a shed. The long driveway fits easily 7 cars and the garage has a work shop for a perfect mancave. Easily Accessible to beaches, parks, restaurants, shopping, the new Orlando Health Hospital and the turnpike. Put this one on your list !
Location
State FL
County Osceola
Community Ashley Oaks Ii
Area 34771 - St Cloud (Magnolia Square)
Zoning A
Rooms
Other Rooms Family Room, Florida Room, Inside Utility, Interior In-Law Suite w/Private Entry
Interior
Interior Features Living Room/Dining Room Combo, Open Floorplan, Split Bedroom
Heating Central
Cooling Central Air
Flooring Laminate, Tile
Furnishings Unfurnished
Fireplace false
Appliance Dishwasher
Laundry Laundry Room
Exterior
Exterior Feature Sidewalk
Parking Features Driveway, Oversized
Garage Spaces 2.0
Fence Fenced, Wood
Community Features None, Sidewalks
Utilities Available Public
Roof Type Shingle
Porch Covered, Porch
Attached Garage true
Garage true
Private Pool No
Building
Lot Description Cul-De-Sac
Entry Level One
Foundation Slab
Lot Size Range 1/4 to less than 1/2
Sewer Septic Tank
Water Public
Architectural Style Traditional
Structure Type Block,Stucco
New Construction false
Construction Status Completed
Schools
Elementary Schools Narcoossee Elementary
Middle Schools Narcoossee Middle
High Schools Harmony High
Others
Pets Allowed Dogs OK
HOA Fee Include Common Area Taxes
Senior Community No
Pet Size Medium (36-60 Lbs.)
Ownership Fee Simple
Monthly Total Fees $50
Acceptable Financing Cash, Conventional, FHA, VA Loan
Membership Fee Required Required
Listing Terms Cash, Conventional, FHA, VA Loan
Num of Pet 2
Special Listing Condition None
Virtual Tour https://www.propertypanorama.com/instaview/stellar/O6325262






