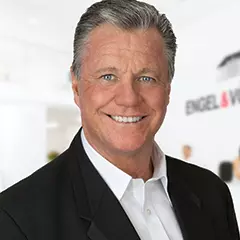$255,000
$265,000
3.8%For more information regarding the value of a property, please contact us for a free consultation.
5980 SE 4TH PL Ocala, FL 34472
3 Beds
2 Baths
1,762 SqFt
Key Details
Sold Price $255,000
Property Type Single Family Home
Sub Type Single Family Residence
Listing Status Sold
Purchase Type For Sale
Square Footage 1,762 sqft
Price per Sqft $144
Subdivision Peppertree Village
MLS Listing ID OM693142
Sold Date 07/14/25
Bedrooms 3
Full Baths 2
HOA Y/N No
Year Built 1992
Annual Tax Amount $3,743
Lot Size 0.310 Acres
Acres 0.31
Lot Dimensions 100x135
Property Sub-Type Single Family Residence
Source Stellar MLS
Property Description
Ready for your personalization! Move into the sought-after Pepper Tree neighborhood for under 300K! This inviting 3-bedroom, 2-bath home offers 1,762 sq. ft. of thoughtfully designed living space, built in 1992. It features two spacious living rooms and sliding doors leading to the backyard. The open, eat-in kitchen, has an adjoining dining area, a versatile peninsula island, and loads of cabinet space. The split floor plan includes an extra-large main bedroom and two generously sized additional bedrooms. Linen closets throughout the home provide convenient storage options. The huge backyard is privacy fenced from neighbors and offers plenty of space for outdoor enjoyment. Walk to nearby market, shops, restaurants, and medical facilities. Conveniently located for a quick trip to Silver Springs recreation areas and the Downtown Square. With NO HOA and a NEW ROOF in 2021, this in-town home is ready for its next owner!
Location
State FL
County Marion
Community Peppertree Village
Area 34472 - Ocala
Zoning R4
Interior
Interior Features Eat-in Kitchen, Open Floorplan, Primary Bedroom Main Floor, Split Bedroom, Window Treatments
Heating Electric
Cooling Central Air
Flooring Carpet, Linoleum
Furnishings Unfurnished
Fireplace false
Appliance Dishwasher, Freezer, Range Hood, Refrigerator
Laundry Electric Dryer Hookup, Washer Hookup
Exterior
Exterior Feature Lighting, Private Mailbox, Sliding Doors
Garage Spaces 2.0
Utilities Available Electricity Connected
View Trees/Woods
Roof Type Shingle
Attached Garage true
Garage true
Private Pool No
Building
Lot Description In County
Story 1
Entry Level One
Foundation Slab
Lot Size Range 1/4 to less than 1/2
Sewer Public Sewer
Water Public
Structure Type Stucco
New Construction false
Schools
Elementary Schools Ward-Highlands Elem. School
Middle Schools Fort King Middle School
High Schools Forest High School
Others
Senior Community No
Ownership Fee Simple
Acceptable Financing Cash, Conventional, FHA, VA Loan
Listing Terms Cash, Conventional, FHA, VA Loan
Special Listing Condition None
Read Less
Want to know what your home might be worth? Contact us for a FREE valuation!

Our team is ready to help you sell your home for the highest possible price ASAP

© 2025 My Florida Regional MLS DBA Stellar MLS. All Rights Reserved.
Bought with INVICTUS REAL ESTATE LLC

